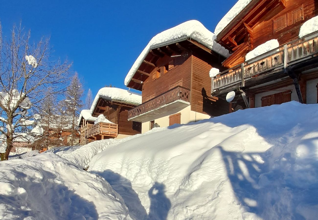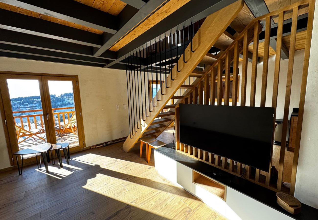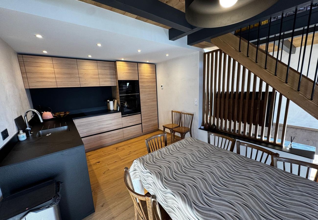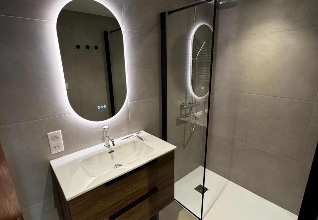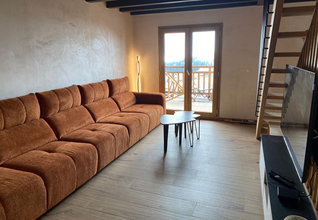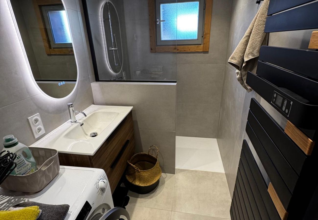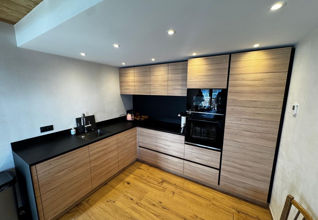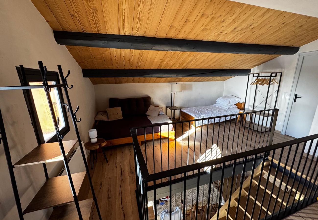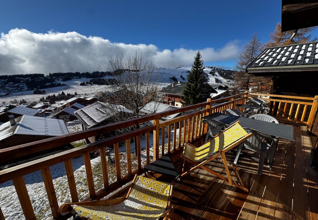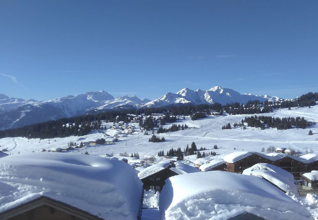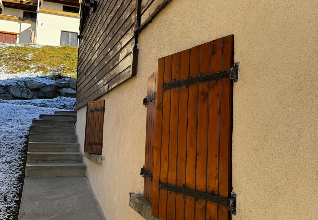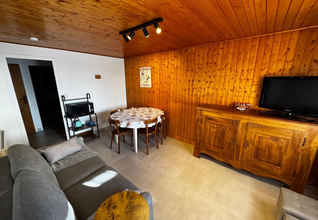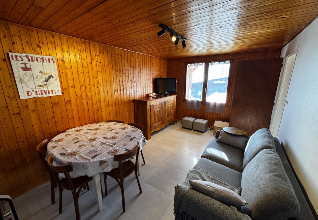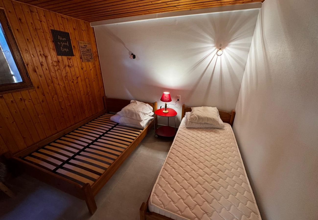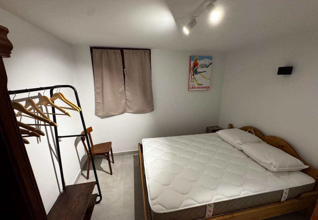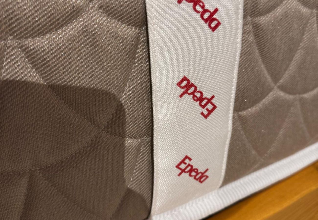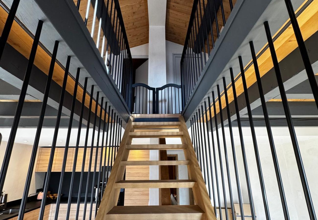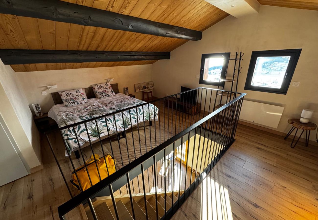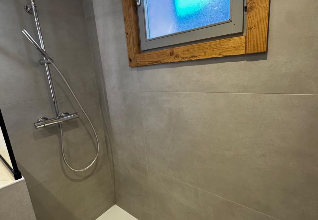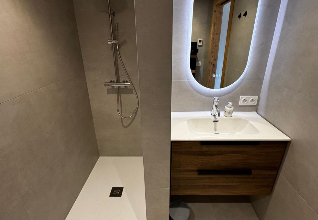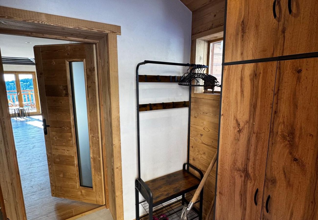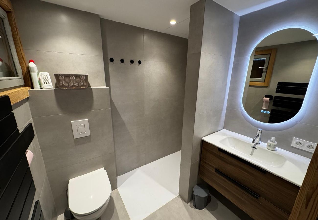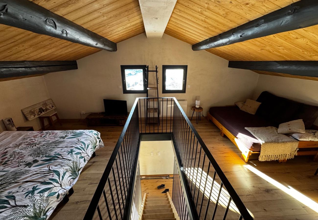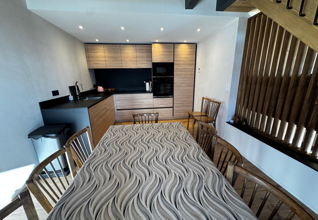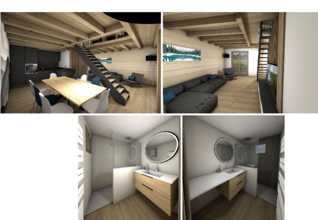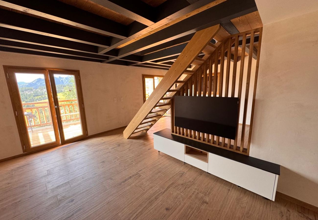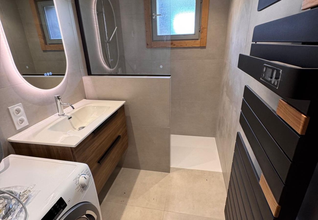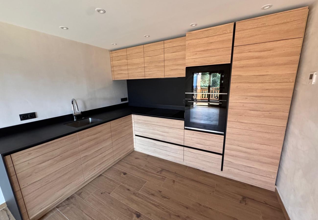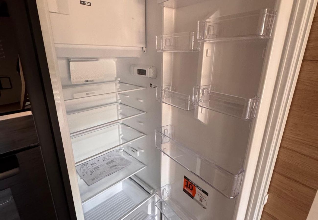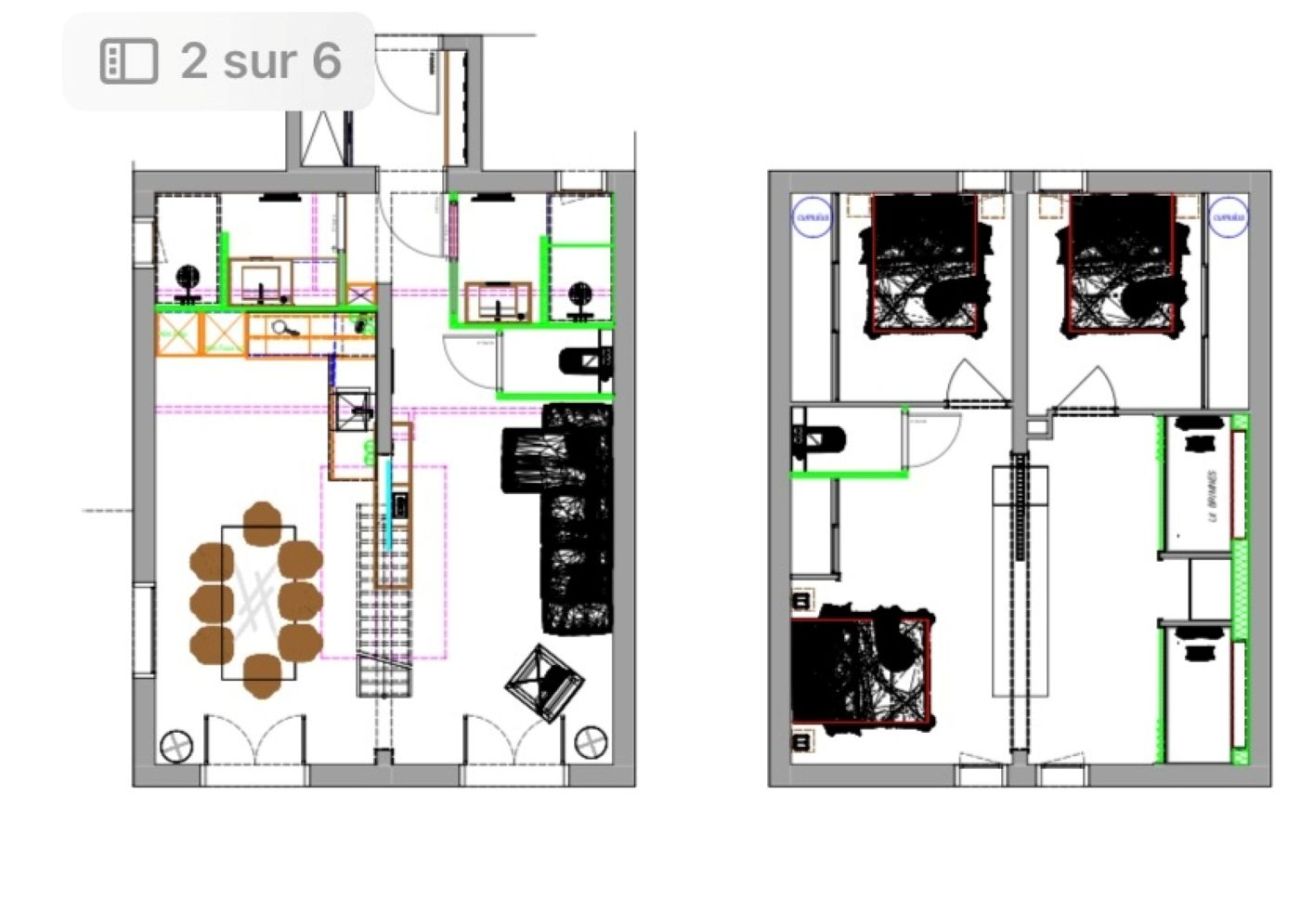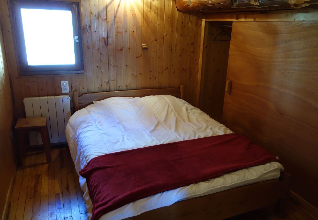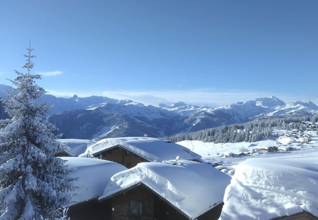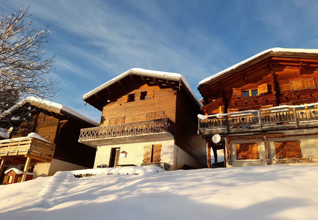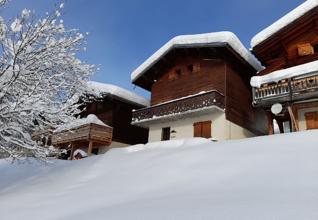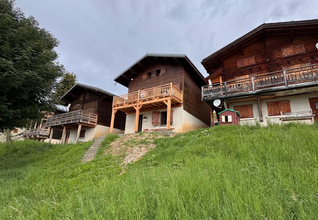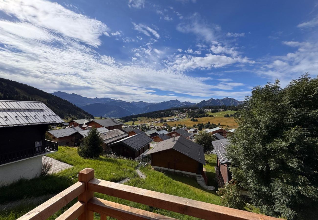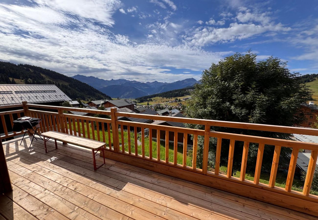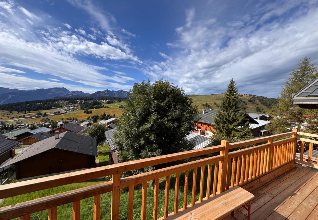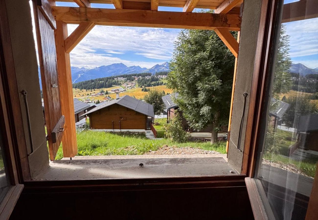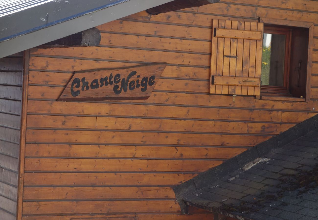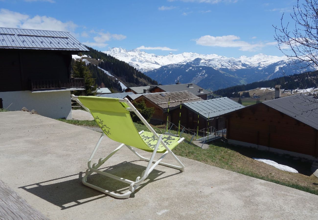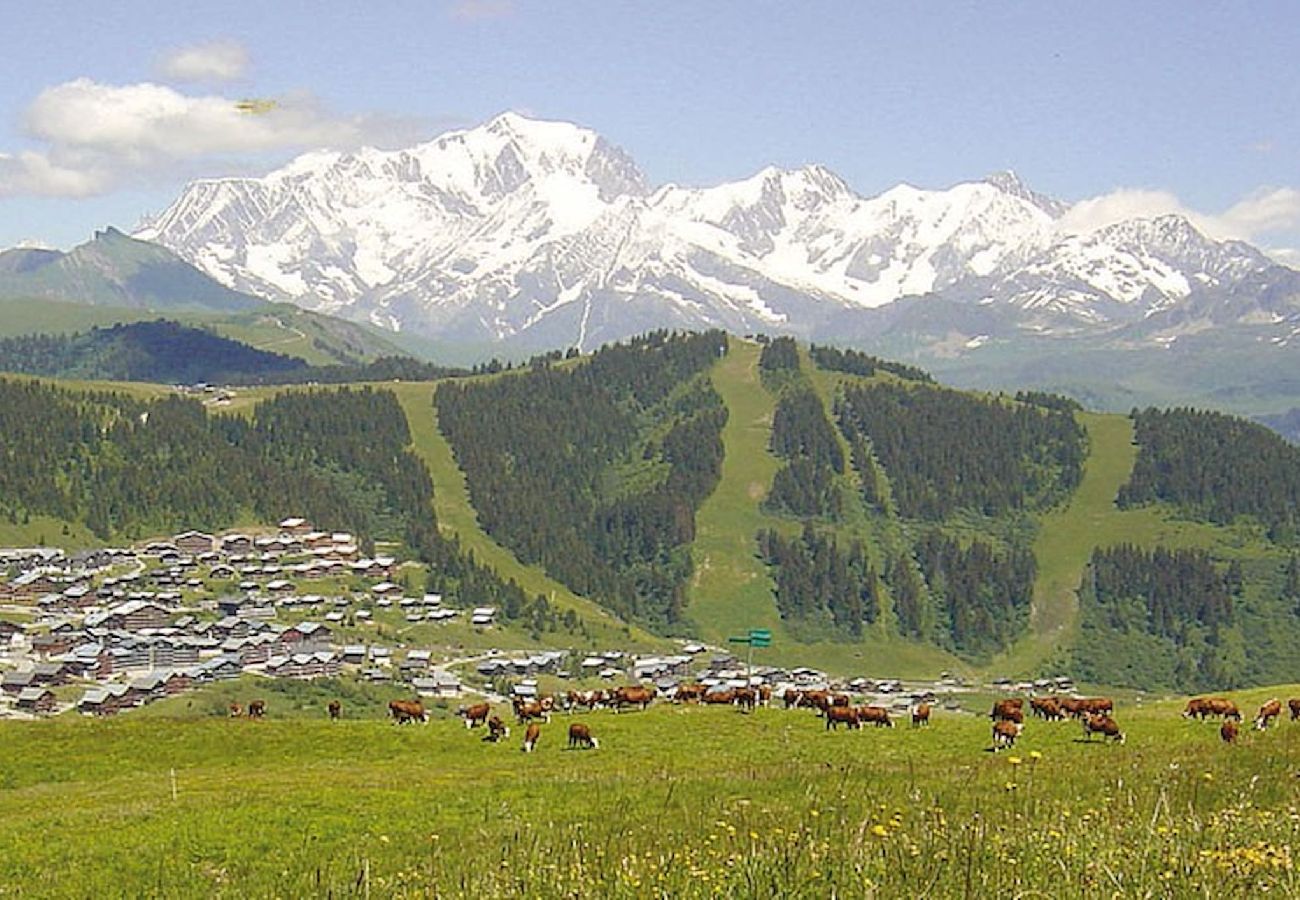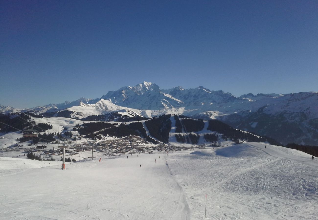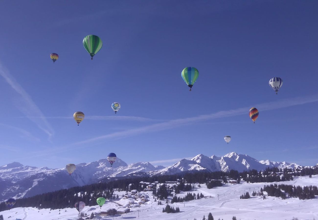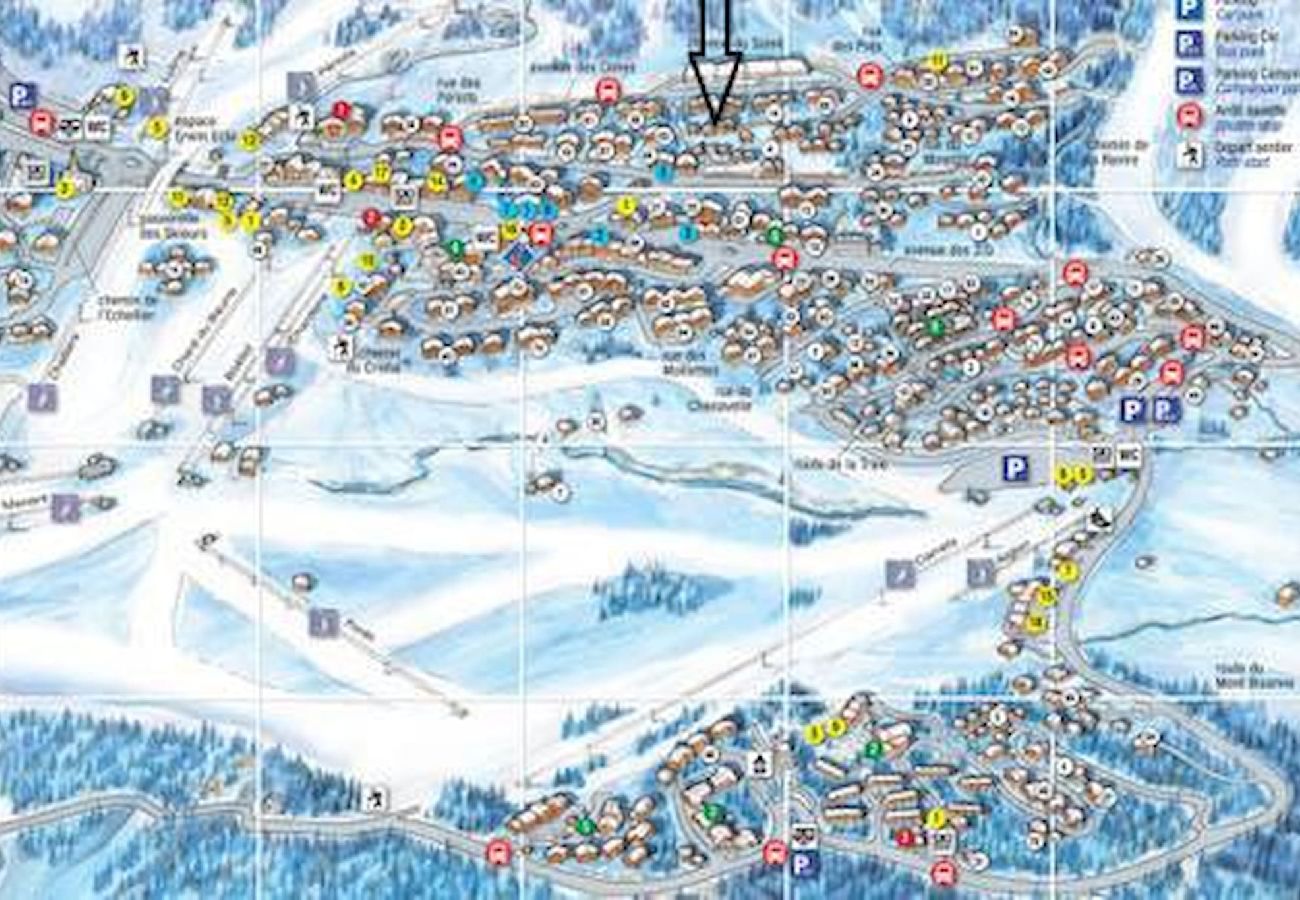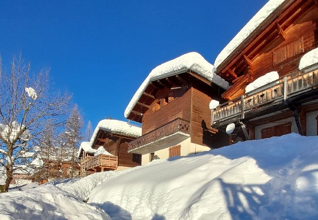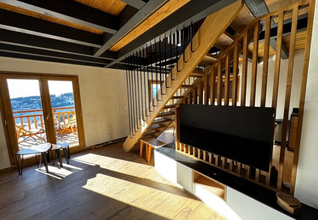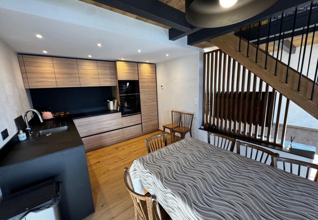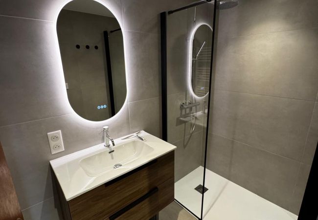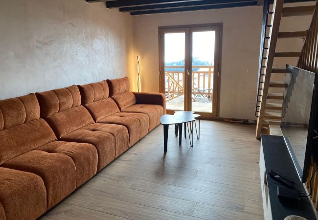Chalet
Hauteluce - Chalet
Availability and prices
Accommodation
Description
Chalet for 15 people, 150 m² fully renovated in 2025!
Ideally located 5 minutes' walk from the resort centre in a quiet area. Splendid view of the Beaufortain mountains.
South-facing balcony and terrace.
You stay in two interconnected apartments with an external access.
In the upstairs dining room, everything is designed to accommodate the whole family.
You therefore enjoy 2 living rooms, 2 fully equipped kitchens, 3 bathrooms and 3 toilets. 5 very cosy bedrooms, including 1 in a mezzanine. Garage. Ski locker with boot dryers offered on the snow front (Piccard Sports 5 minutes' walk away).
Wifi.
Close to the centre of Les Saisies but quiet.
What makes the charm of this rental is that we wanted to combine the downstairs apartment (5 people) and the upstairs one (10 people).... everything is therefore planned to allow 15 guests to enjoy good meals around the large table in the upstairs apartment.
Access between levels, as a reminder, is via the outside of the chalet!
Complete chalet + garage
Access to the chalet via a communal path and a few steps
(+- 50 m from the car).
This access may prove challenging for people with reduced mobility.
Personalised reception by concierge service
Final cleaning carried out by our professional teams
Possibilities of renting your sheets and towels (to be settled on site)
Ideally located 5 minutes' walk from the resort centre in a quiet area. Splendid view of the Beaufortain mountains.
South-facing balcony and terrace.
You stay in two interconnected apartments with an external access.
In the upstairs dining room, everything is designed to accommodate the whole family.
You therefore enjoy 2 living rooms, 2 fully equipped kitchens, 3 bathrooms and 3 toilets. 5 very cosy bedrooms, including 1 in a mezzanine. Garage. Ski locker with boot dryers offered on the snow front (Piccard Sports 5 minutes' walk away).
Wifi.
Close to the centre of Les Saisies but quiet.
What makes the charm of this rental is that we wanted to combine the downstairs apartment (5 people) and the upstairs one (10 people).... everything is therefore planned to allow 15 guests to enjoy good meals around the large table in the upstairs apartment.
Access between levels, as a reminder, is via the outside of the chalet!
Complete chalet + garage
Access to the chalet via a communal path and a few steps
(+- 50 m from the car).
This access may prove challenging for people with reduced mobility.
Personalised reception by concierge service
Final cleaning carried out by our professional teams
Possibilities of renting your sheets and towels (to be settled on site)
Distribution of bedrooms
1 Double bed
1 Double bed
1 Double bed
3 Single beds
1 Double bed
1 Single bed
1 Double bed
2 Sofa beds double
Special features
Terrace
Garage
View of the ski slopes
Mountain views
Open plan kitchen
Refrigerator
Microwave
Oven
Freezer
Dishwasher
Dishes/Cutlery
Kitchen utensils
Coffee machine
Toaster
Kettle
Bathroom(s)
3 Bathrooms with bathtub
3 Toilets
Views
Mountain
Skiing slopes
Mandatory or included services
Final Cleaning: € 250.00 / booking
Optional services
Baby high chair: Included
Bed linen: € 15.00 / person
Cot/Crib: Included
Heating: Included
Garage: Included
Towels: € 10.00 / person
Taxes
Tourist tax: Included in the total price
Tax calculationPlease add the dates of the stay to display the tax conditions
Your schedule
Check-in from 16:00 to 19:00 Saturday
Check-outBefore 10:00
Security Deposit (refundable)
Amount: 50 % of the booking
Payment method: Cash, Check
Payment on arrival.
Comments
- No smoking
- No pets allowed
- No pets allowed
Booking conditions
From the booking date until 61 days before check-in, cancellation would have a penalty of 5% of the total price of the rent.
Cancellation policies
In case of cancellation the following charges will apply
From the booking date until 61 days before check-in
5% of the total rent
From 60 days before check-in until 31 days before check-in
25% of the total rent
From 30 days before until check-in
100% of the total rent
No-show
100% of the total rent
Map and distances
Availability calendar
| February - 2026 | ||||||
| Mon | Tue | Wed | Thur | Fri | Sat | Sun |
| 1 | ||||||
| 2 | 3 | 4 | 5 | 6 | 7 | 8 |
| 9 | 10 | 11 | 12 | 13 | 14 | 15 |
| 16 | 17 | 18 | 19 | 20 | 21 | 22 |
| 23 | 24 | 25 | 26 | 27 | 28 | |
| March - 2026 | ||||||
| Mon | Tue | Wed | Thur | Fri | Sat | Sun |
| 1 | ||||||
| 2 | 3 | 4 | 5 | 6 | 7 | 8 |
| 9 | 10 | 11 | 12 | 13 | 14 | 15 |
| 16 | 17 | 18 | 19 | 20 | 21 | 22 |
| 23 | 24 | 25 | 26 | 27 | 28 | 29 |
| 30 | 31 | |||||
| April - 2026 | ||||||
| Mon | Tue | Wed | Thur | Fri | Sat | Sun |
| 1 | 2 | 3 | 4 | 5 | ||
| 6 | 7 | 8 | 9 | 10 | 11 | 12 |
| 13 | 14 | 15 | 16 | 17 | 18 | 19 |
| 20 | 21 | 22 | 23 | 24 | 25 | 26 |
| 27 | 28 | 29 | 30 | |||
| May - 2026 | ||||||
| Mon | Tue | Wed | Thur | Fri | Sat | Sun |
| 1 | 2 | 3 | ||||
| 4 | 5 | 6 | 7 | 8 | 9 | 10 |
| 11 | 12 | 13 | 14 | 15 | 16 | 17 |
| 18 | 19 | 20 | 21 | 22 | 23 | 24 |
| 25 | 26 | 27 | 28 | 29 | 30 | 31 |
| June - 2026 | ||||||
| Mon | Tue | Wed | Thur | Fri | Sat | Sun |
| 1 | 2 | 3 | 4 | 5 | 6 | 7 |
| 8 | 9 | 10 | 11 | 12 | 13 | 14 |
| 15 | 16 | 17 | 18 | 19 | 20 | 21 |
| 22 | 23 | 24 | 25 | 26 | 27 | 28 |
| 29 | 30 | |||||
| July - 2026 | ||||||
| Mon | Tue | Wed | Thur | Fri | Sat | Sun |
| 1 | 2 | 3 | 4 | 5 | ||
| 6 | 7 | 8 | 9 | 10 | 11 | 12 |
| 13 | 14 | 15 | 16 | 17 | 18 | 19 |
| 20 | 21 | 22 | 23 | 24 | 25 | 26 |
| 27 | 28 | 29 | 30 | 31 | ||
Price lists
| DatesPrice per week (VAT included) | |
|---|---|
| 31/01/2026 · 06/02/2026 |
€ 3,801 |
| 07/02/2026 · 13/02/2026 |
€ 5,908 |
| 14/02/2026 · 27/02/2026 |
€ 6,230 |
| 28/02/2026 · 06/03/2026 |
€ 5,908 |
| 07/03/2026 · 13/03/2026 |
€ 3,801 |
| 14/03/2026 · 20/03/2026 |
€ 3,605 |
Similar properties
-
Magnificent chalet of 250m2 completely renovated in 2025!
Ideal for large families, groups of friends, it can accommodate up to 15 people in optimal comfort.
The Exalta chalet consists of 5 bedrooms, 5 bathrooms including one with a sauna, 4 toilets upstairs and 1 on the ground floor.
A vast and warm living room with a fireplace (ethanol - not in service for winter 2025-2026) and a fully equipped integrated kitchen complete the ensemble
Large table for 15 guests.
Ski room with shoe/helmet/glove dryers.
Balconies on 2 sides of the chalet
Vast south-facing terrace with a fantastic view of the Beaufortain mountains.
Wifi
Large private outdoor parking
Garden
The use of chalet linen (sheets and towels) is mandatory
Your beds will be made upon your arrival
Professional cleaning is mandatory
Rental from Saturday to Saturday
Concierge service that can respond to all your requests before and during your stay
Be the first to enjoy this exceptional chalet, fully renovated and furnished in a mountain and modern style!
The assets of the chalet:
Exceptional location, just steps away from the ESF des Carrets and the ski slopes (Legette sector)
Large capacity: 15 sleeping spaces distributed across spacious rooms
Warm atmosphere typical of alpine chalets
Ongoing renovation to offer a modern, friendly and comfortable interior.
Perfect location to fully enjoy the Saisies ski area, Nordic activities and resort shops.
From the chalet, it takes less than 10 minutes on foot to reach the resort centre. Free shuttle 50m away.
Renovation & Development:
The renovation works will be completed by the end of December, and the chalet will be furnished at that time. The photos currently uploaded are generated by AI: they are non-binding, but give a faithful idea of the style and desired final rendering.
You can also see photos representing the construction site's state at the end of November.

